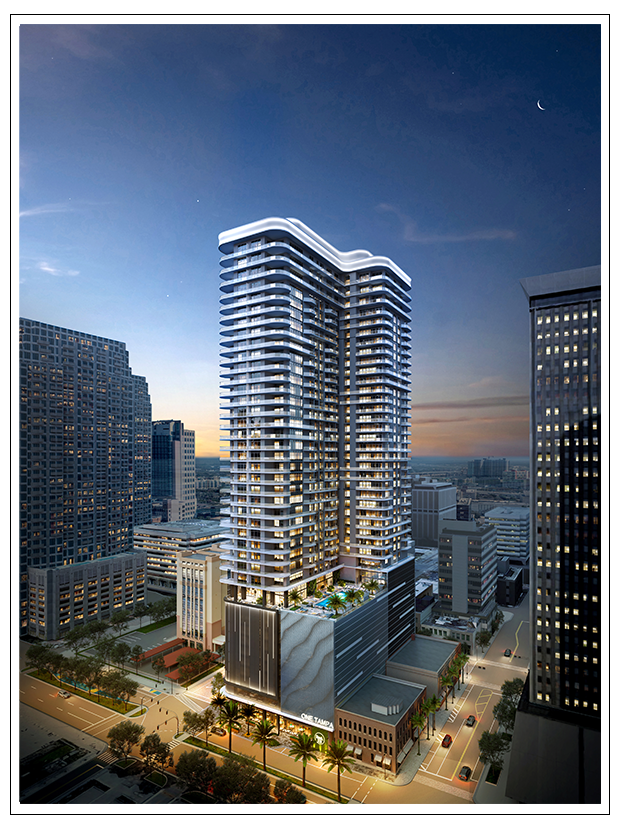Sleek and sophisticated, ONE Tampa’s 42-story tower pairs clean lines and high-performance glass curtain walls with deep, gracefully curved terraces. It is a distinctive addition to Tampa’s skyline, reflecting both the tropical spirit of the city and its cosmopolitan vitality.
In a nod to the history of the neighborhood, a five-story brick façade has been inset at the northeast street-level corner of ONE Tampa. Designed with early 20th-century-style arched windows, decorative stone details, and blackened steel elements, it provides an industrial chic lobby entrance for residents and guests. Inside, the lobby’s double-height ceilings and chic seating arrangements create a welcoming contemporary environment.

Sleek and sophisticated, ONE Tampa’s 42-story tower pairs clean lines and high-performance glass curtain walls with deep, gracefully curved terraces. It is a distinctive addition to Tampa’s skyline, reflecting both the tropical spirit of the city and its cosmopolitan vitality.
In a nod to the history of the neighborhood, a five-story brick façade has been inset at the northeast street-level corner of ONE Tampa. Designed with early 20th-century-style arched windows, decorative stone details, and blackened steel elements, it provides an industrial chic lobby entrance for residents and guests. Inside, the lobby’s double-height ceilings and chic seating arrangements create a welcoming contemporary environment.

The impressive residential building envisioned by leading international design group, Adache Group Architects, with amenity spaces designed by the award-winning team of ID & Design International
Located in the heart of Downtown Tampa, adjacent to the Tampa Riverwalk and Curtis Hixon Waterfront Park, with all the cultural, social, and recreational pleasures of Tampa city living just beyond home
Approximately 5,000 sq. ft. of premier planned restaurant space, with indoor and outdoor dining space fronting North Ashley Drive and Curtis Hixon Waterfront Park
The ultimate in privacy for all residents with access-controlled entry points at the residential Lobby, elevators, garage, and all residential amenities
Self-parking or utilization of 24-hour valet service
On-site Property Management and service personnel ensure an effortless lifestyle and a rapid and thorough response to each owner’s needs
Lifestyle Director to provide coordination of on-site amenities for residents’ convenience
Individual, lockable, humidity-controlled Storage Rooms and secured Bike Storage
Convenient, large Mail and Package Rooms located on arrival level in Lobby
Emergency generator to support life safety systems in the event of a power outage
Secured Wi-Fi throughout common space areas